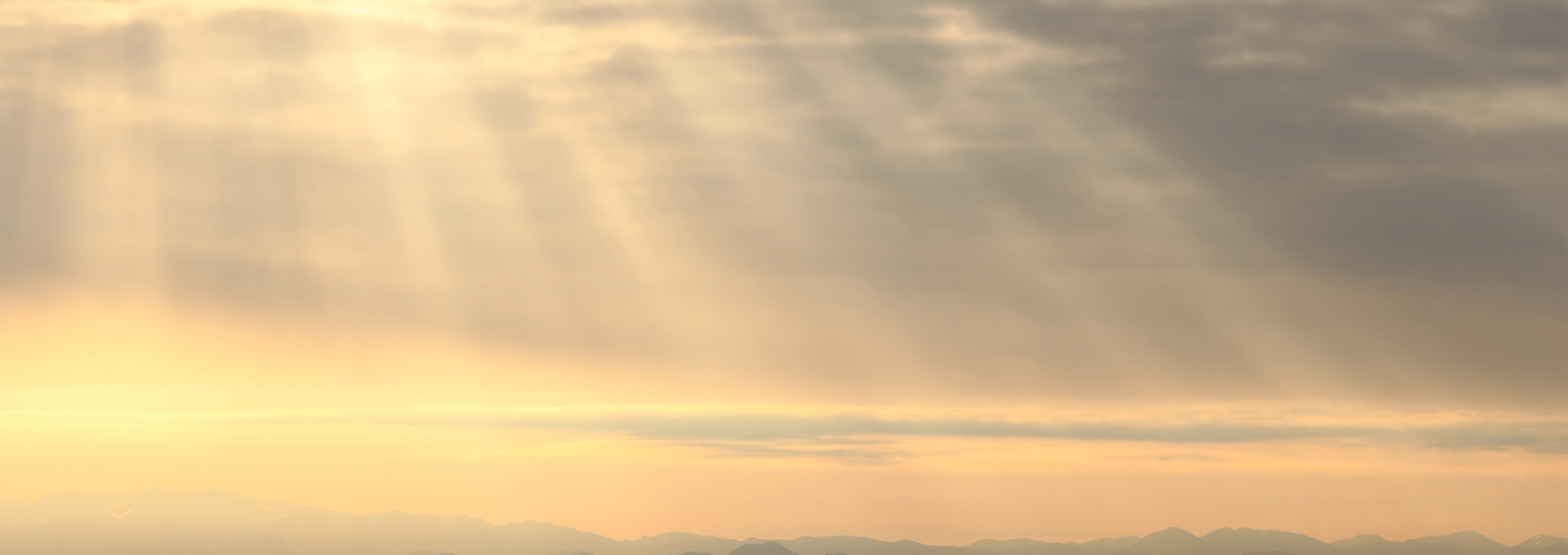日本の中古アパートの住宅事情は、少子高齢化や人口減少により空室率が高くなってきています。
新しくアパートを建替えることも一つの方法ですが、それには建設コストが問題になります。
セントラルくすのき台のアパートは、昔ながらのアパートの形態をしてました。
アパートを建替えるのではなく、リノーベーションをすることで建設コストを抑え、居住者やこれから住まう人達に新しい価値とイメージを与えてくれるデザインを考えました。
このアパートには、居住者を迎え入れるエントランスがなく、アパートの顔がありませんでした。
エントランスを新しく造り、アパートの顔をデザインしました。また、共用部である、廊下もリノベーションをし、建物全体が統一感のあるデザインとなるように考えました。
エントランスの外壁は、木質感のあるパネルとガラスを使用し、明るく開放的で、爽やかな清涼感を感じるデザインとしました。また、居住者を迎え入れる空間に植物を植え、自然を感じることのできる空間を造りました。
植物は、居住者だけではなく、道を行き交う人達にも愉しんでもらえるデザインとしました。
Housing situation of the Japanese used the apartment, the vacancy rate has been increased by aging and population decline.
Is one way also be redenominated the new apartment, but will be the construction cost is a problem with it.
Central Kusunokidai apartment, was in the form of old-fashioned apartment was also elapsed age.
Rather than rebuild an apartment, it is possible to suppress the construction cost by the renovation.
I thought the design that gives a new value and image to residents and will now be live people.
This apartment, there is no entrance to welcome the residents, there was no apartment face.
To build a new entrance, we design the face of the apartment. In addition, a common area, the corridor
also the renovation, it was thought to be the design of the entire building a sense of unity.
The outer wall of the entrance, use the panel and glass with a woody feeling, was a design that is a bright
and airy, feel the refreshing coolness. And planted the plants in the entrance, and has created a space
that can feel natural.
The plant has a design that get at me pleasure to residents and pedestrians.

Contact
設計相談・お問い合わせ
弊社で協力できることがあれば、ご依頼の内容は問わず幅広く取り組んでいます。
新築・リフォームの建築設計、ホテルやオフィス、店舗デザインから
インテリアデザイン、プロダクトデザイン幅広く携わっています。


















